Lodging & Halls
Halls & Meeting Rooms
You will enjoy a wide variety of meeting rooms and halls at Latham Springs, where facilities are perfect for retreats, conferences, conventions, and gatherings.
Flexible spaces meet the needs for groups from 5 to 850, with many different configurations available. Stay in a beautiful Central Texas river valley, surrounded by green spaces, a prayer garden, waterfront, and quiet secluded wooded trails.
Facility Dimensions and Maps
Miracle Hall
Miracle Hall is 3,600 square feet (60’ x 60’) of flexible space ideally suited for groups of up to 330 guests to gather for worship, dinners, training conferences, movies, or concerts. The facility was named “Miracle Hall” after God provided for the construction and funding of the facility in beautifully unexpected ways. Equipped with two basketball goals, a polished concrete floor, a stage (360 square feet), and a sound system, your group can accomplish its purpose. The building includes a foyer area, 2 areas that seat 25-30 each, and a covered side porch area with seating and ping pong tables.
Auditorium
With approximately 10,000 square feet, our auditorium seats 900 and is ideal for large worship services, informal gatherings or energetic concerts and performances of all types. It is the largest indoor gathering space on the campgrounds. Acoustic treatments on the walls and a professional quality audio/video system with a light bar opens many possibilities for event planners. The chairs are completely move-able, making the space flexible. A spacious 700 square foot foyer with attached restrooms opens into the larger auditorium. The stage is approximately 700 square feet with built-in audio connections.
Cabins & Lodges
Whether you are bringing a small or a large group, our cabins can accommodate a wide variety of groups. Cabins are numbered based on their proximity to the dining hall and are each equipped with dorm-style bunk rooms, bunk beds, and bathrooms and showers for each room. Each cabin also has a common meeting room large enough to accommodate the guests in the sleeping areas. Cabins contain bunk-style twin beds. Guests staying in cabins need to bring their own linens and pillows. A podium is available in all cabins except the RA Cabin.
All facilities on our campus are fully air-conditioned.
Latham Springs Hotel
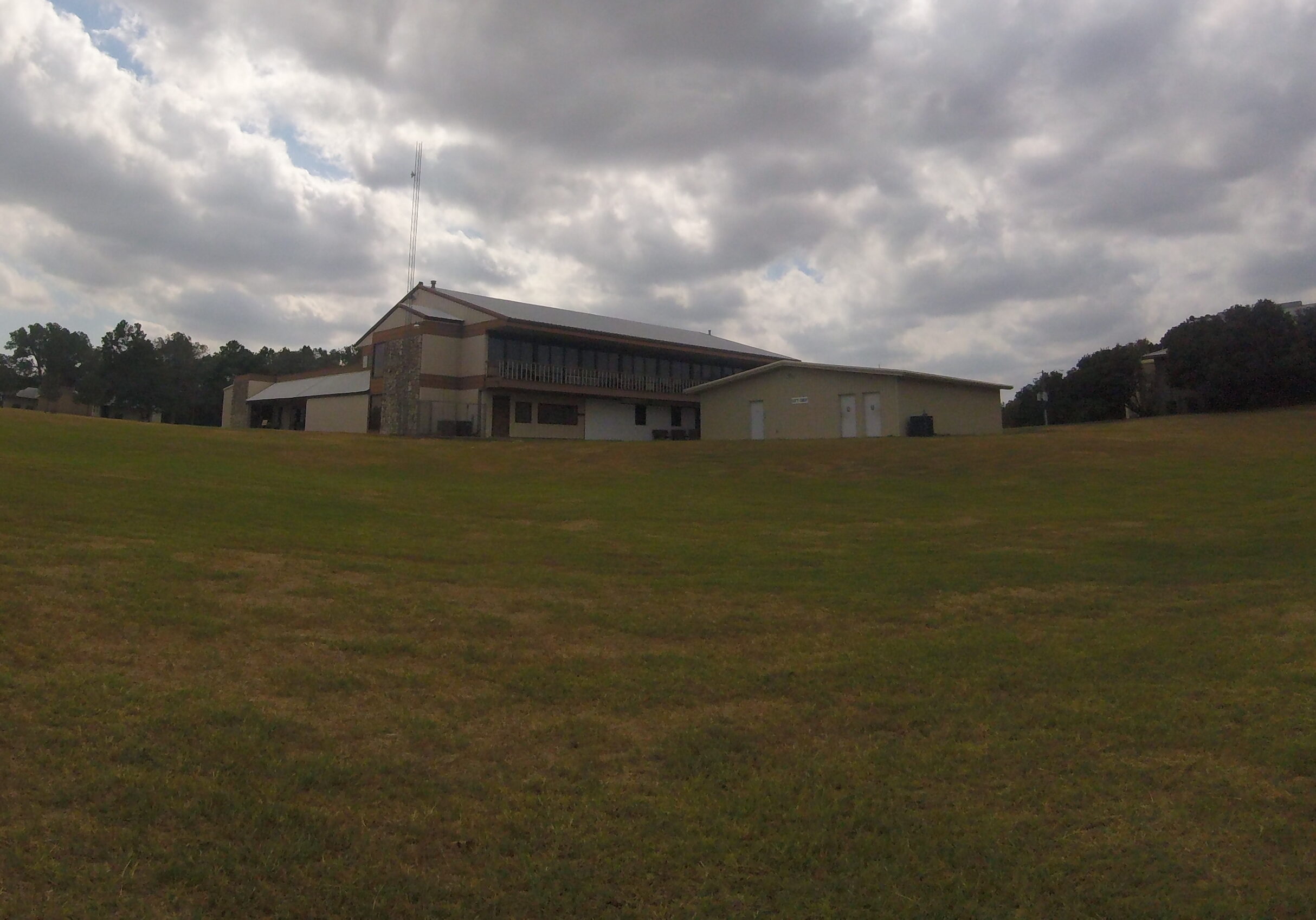
Contains 14 hotel rooms, each with 1 queen and 1 twin bed. The Hotel Conference room has a mini fridge, Microwave and a TV with a DVD Player. Latham Springs Hotel Floor Plan (pdf)
Volunteer Hall

Comfortable for up to 80 guests in 8 dorm-style bunk rooms with 5 twin bunk beds in each room and 1 queen size bed. The meeting room has two 6’ tables and 120 chairs. Volunteer Hall Floor Plan (pdf)
Cabin 0

Comfortable for up to 22 guests in 2 dorm-style bunk rooms with 6 twin bunk beds in the left side, 5 twin bunk beds in the right side. The meeting room has two 6’ tables, and 22 chairs. Cabin #0 Floor Plan (pdf)
Cabin 1
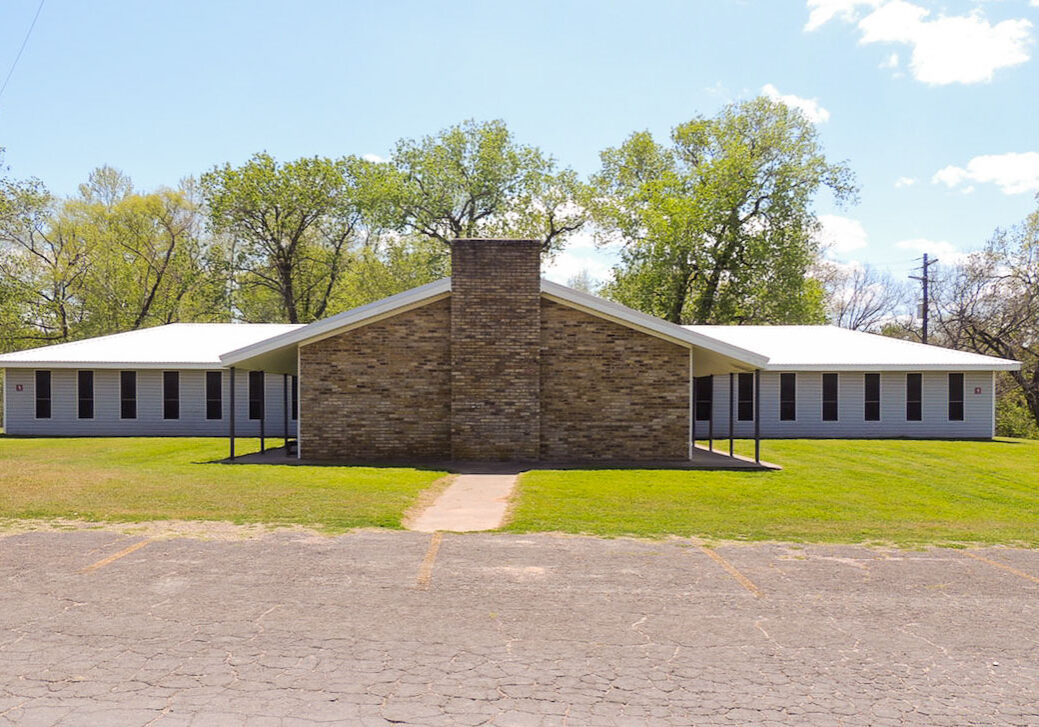
Comfortable for up to 100 guests in 2 dorm-style bunk rooms with 25 twin bunk beds in each room. The meeting room has two 6’ tables and 100 chairs. Cabin #1 Floor Plan (pdf)
Cabin 2
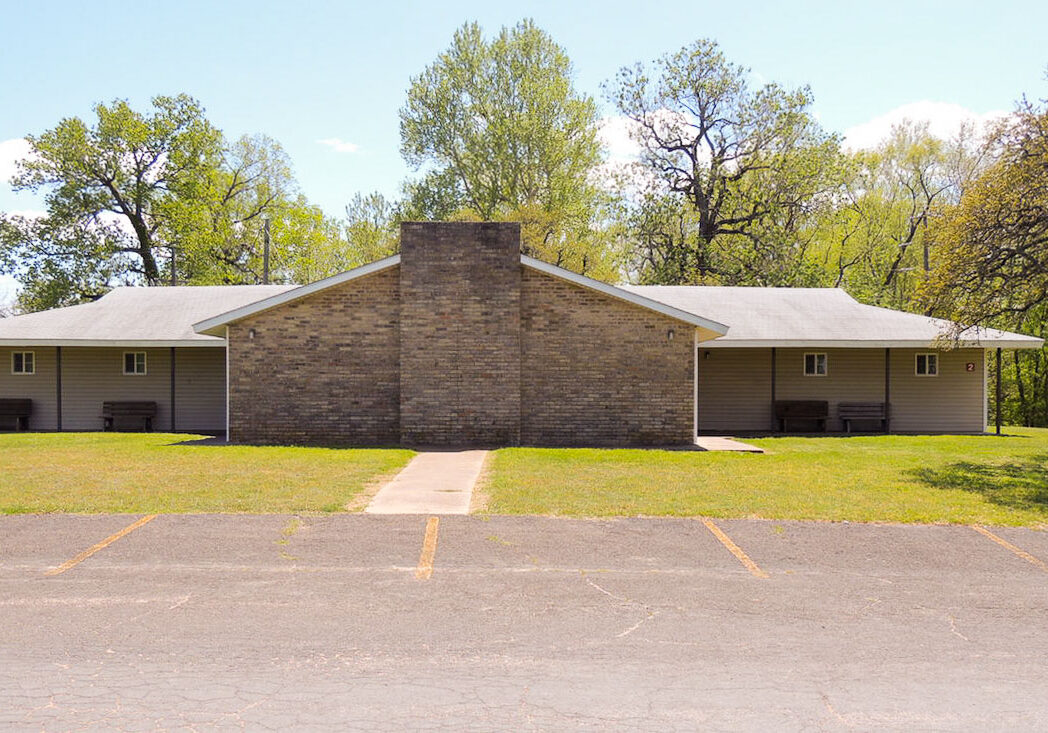
Comfortable for up to 48 guests in 2 dorm-style bunk rooms with 12 twin bunk beds in each room. The meeting space is carpeted and includes two 6’ tables and 48 chairs. Cabin #2 Floor Plan (pdf)
Cabin 3
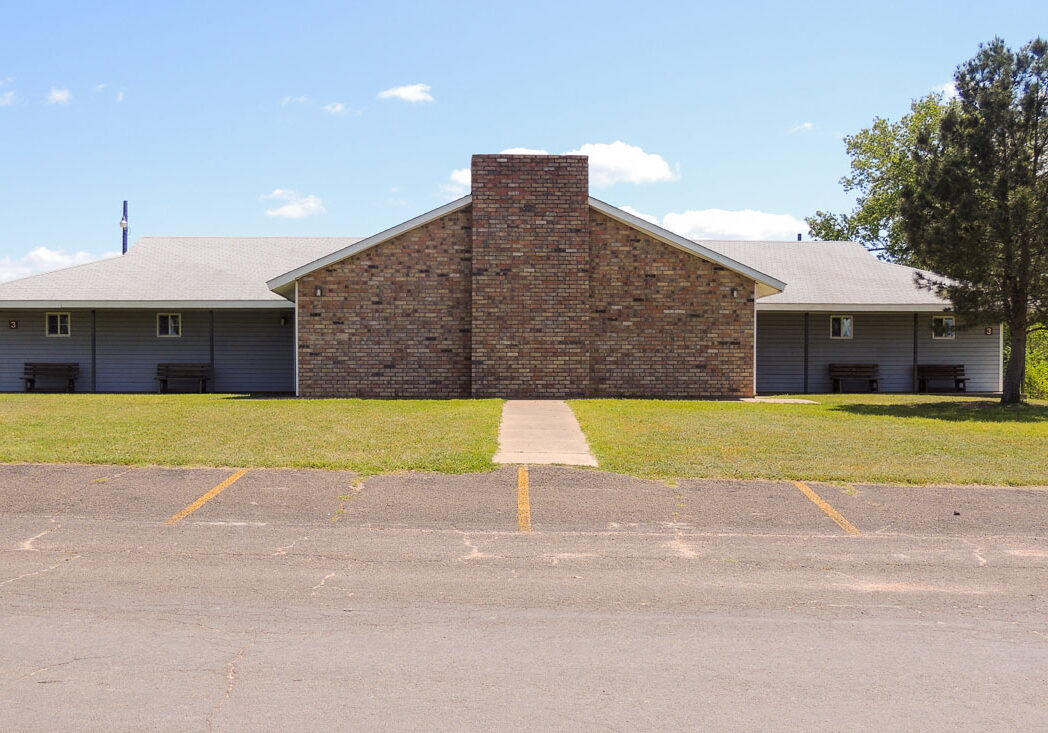
Comfortable for up to 48 guests in 2 dorm-style bunk rooms: 12 with twin bunk beds in each room. The meeting space is carpeted and includes a fireplace, two 6’ tables, and 48 chairs. Cabin #3 Floor Plan (pdf)
Cabin 4
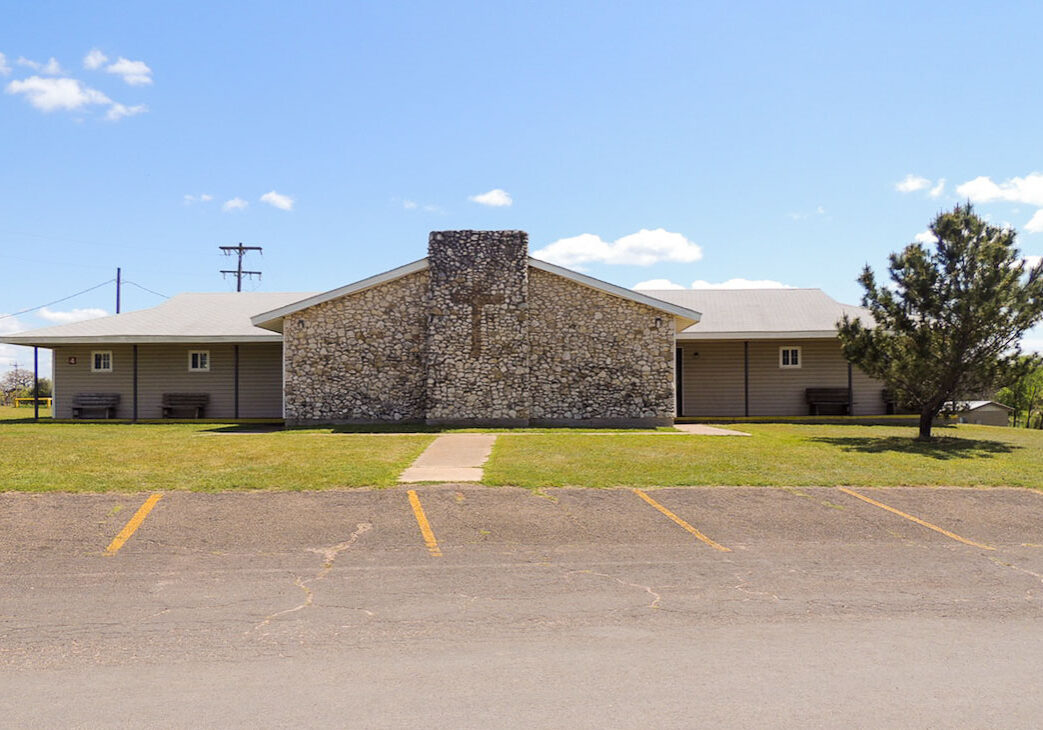
Comfortable for up to 48 guests in 2 dorm-style bunk rooms with 12 twin bunk beds in each room. The meeting space is carpeted and includes two 6’ tables, and 48 chairs. Cabin #4 Floor Plan (pdf)
Cabin 5
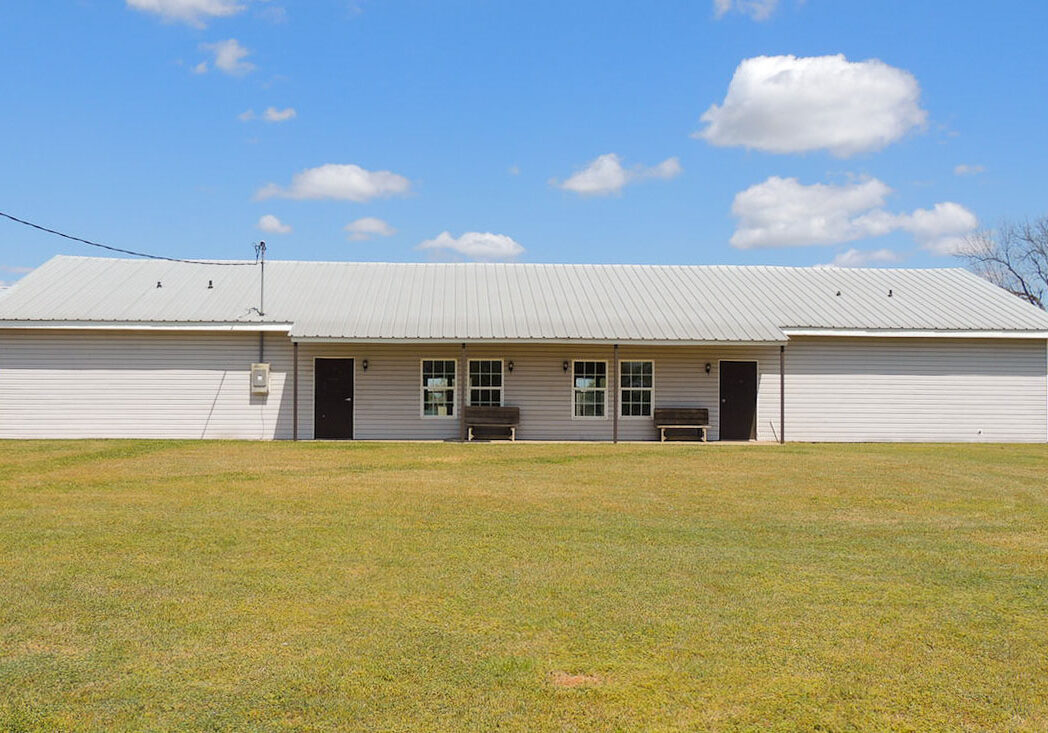
Comfortable for up to 80 guests in 2 dorm-style bunk rooms with 20 twin bunk beds in each dorm room. The meeting space is carpeted two 6’ tables, and 80 chairs. Cabin #5 Floor Plan (pdf)
Cabin 6

Comfortable for up to 66 guests in 3 dorm-style bunk rooms with 11 twin bunk beds in each dorm room. The meeting space includes 3 meeting rooms with concrete floors, each with one 6′ table and 22 chairs. Cabin #6 Floor Plan (pdf)
Cabin 7
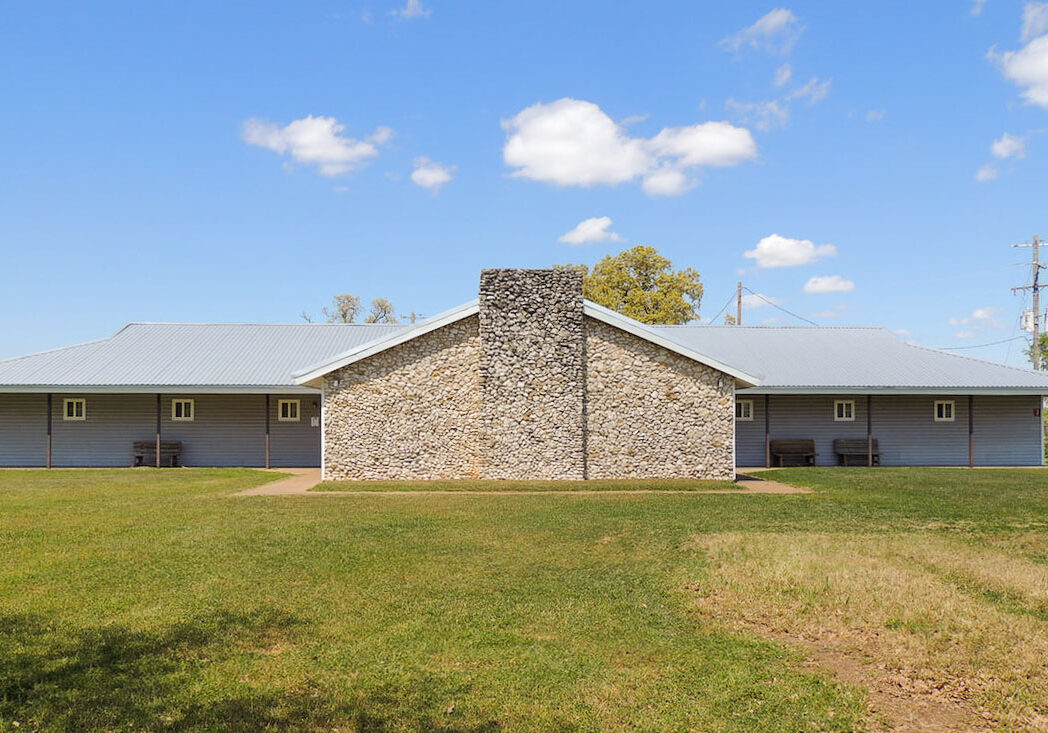
Comfortable for up to 80 guests with 2 dorm-style bunk rooms with 20 twin bunk beds in each room. A carpeted meeting space comes with two 6’ tables, and 72 chairs. Cabin #7 Floor Plan (pdf)
Cabin 8
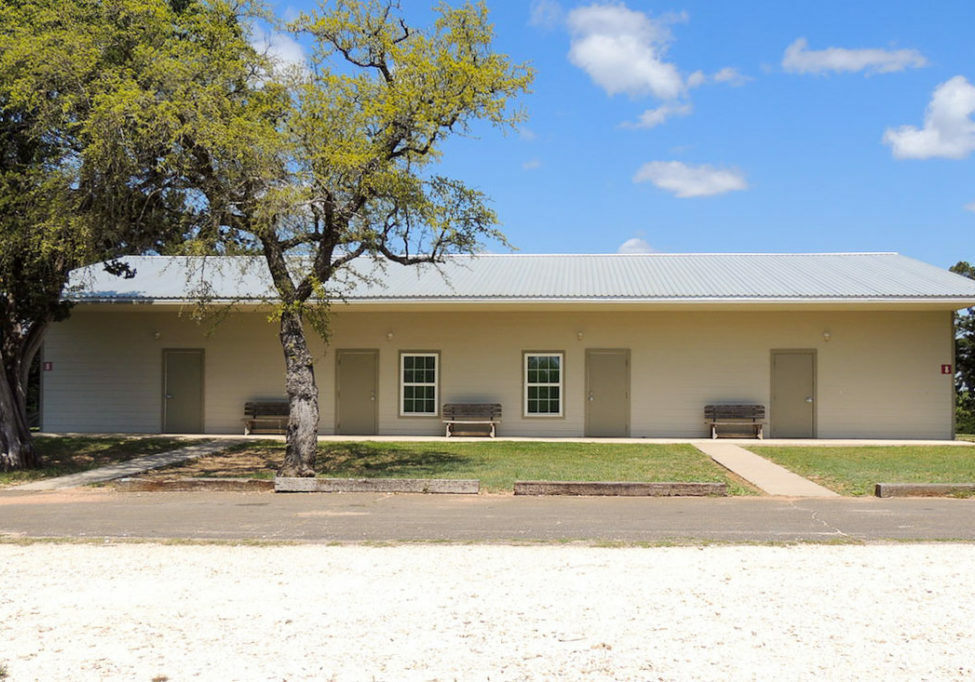
Comfortable for up to 60 guests in 2 dorm-style bunk rooms with 15 twin bunk beds in each room. The meeting space has a stained concrete floor with two 6’ tables, and 60 chairs. Cabin #8 Floor Plan (pdf)
Cabin 9
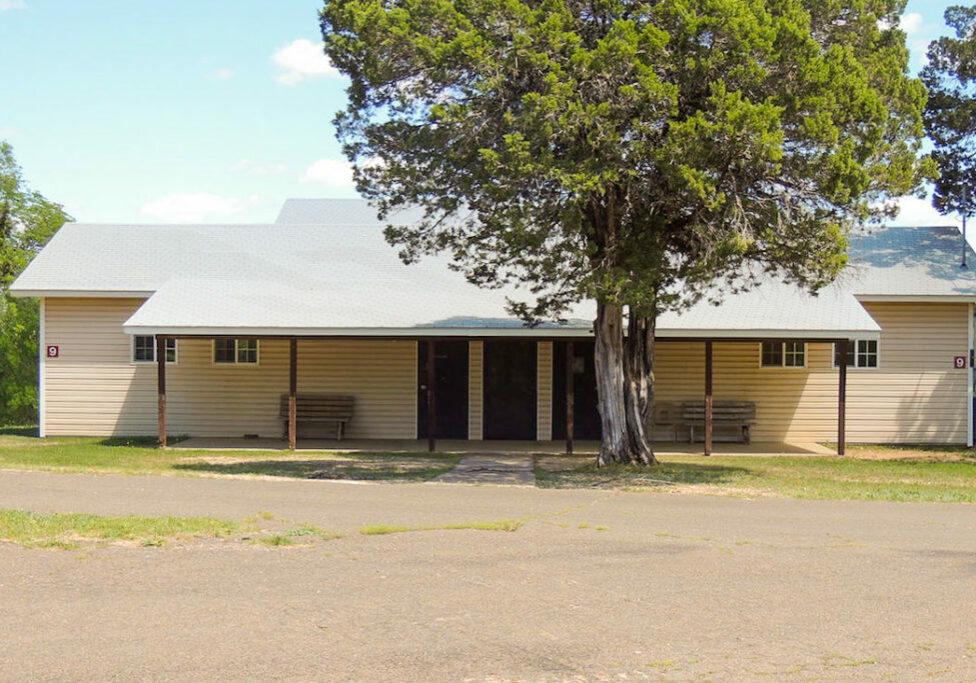
Comfortable for up to 64 guests in 3 dorm-style bunk rooms with 11 twin bunk beds in each upstairs room, and 10 twin bunk beds in the bottom room. The meeting space has carpeted floors, a balcony view, two 6’ tables, and 64 chairs. Cabin #9 Floor Plan (pdf)
Cabin 10

Comfortable for up to 68 guests in 3 dorm-style bunk rooms with 12 twin bunk beds in each of the upstairs rooms and 10 twin bunk beds in the bottom dorm. The meeting space is carpeted and the upper level has a balcony. It has two 6’ tables, and 68 chairs. Cabin #10 Floor Plan (pdf)
Cabin 11
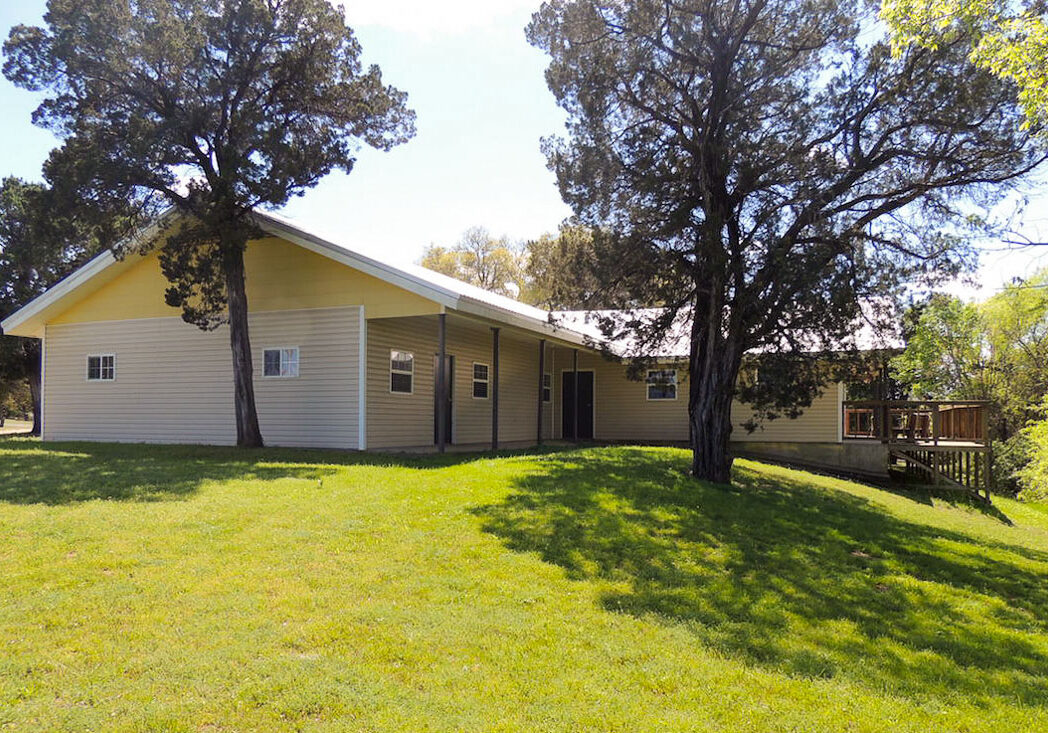
Comfortable for up to 76 guests in 2 dorm-style bunk rooms with 14 twin bunk beds in each one. The meeting space is carpeted with two 6’ tables, and 76 chairs. Cabin #11 Floor Plan (pdf)
RA Cabin
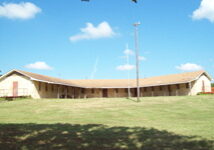
Comfortable for up to 46 guests in 2 dorm-style bunk rooms with 12 twin bunk beds in the left dorm and 11 in the right dorm.
